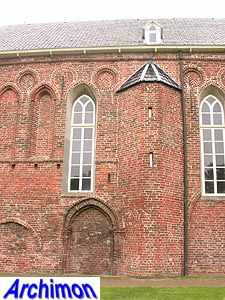

The
reformed church of Ten Boer is a fairly big building in Romanogothic
style. It was built in the 3rd quarter of the 13th century as the
chapel of a
Benedictine monastery. When the monastery closed in 1485 the church
remained. It has a rectangular groundplan and is four traves long, the
eastern trave being the choir. The exterior has survived quite
well, even though the windows were enlarged at a later date; originally
the two most central niches in each trave were open. A major change was
the renewal of the front in 1565, which now is
in a different style than the rest of the building.
The southern and northern walls are horizontally divided in two zones,
the upper of which is decorated with niches, as usual for this style.
The lower zones at both sides shows traces of other buildings. The
northern wall has a stair-turret between the second and third trave.
The facade of the choir contains taller niches and windows, as well as
circular niches. The gable is decorated with climbing niches.
The church used to have a freestanding tower, which was demolished in
ca. 1800. In 1810 the belltower was added to the roof of the church.














